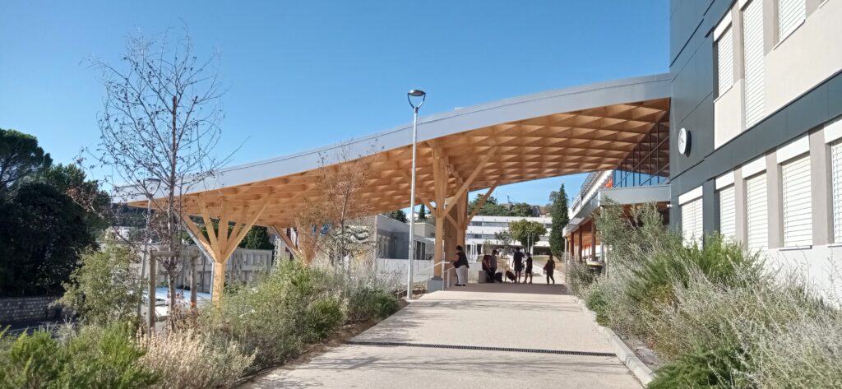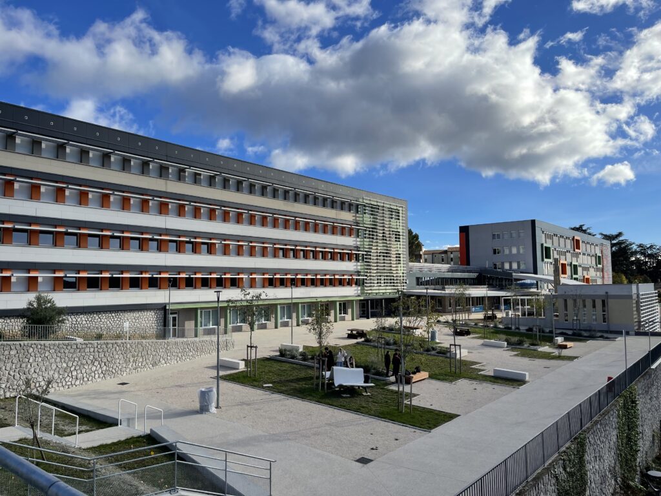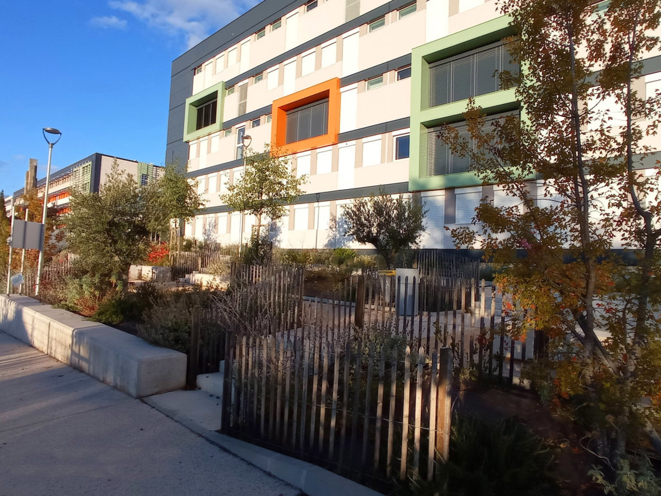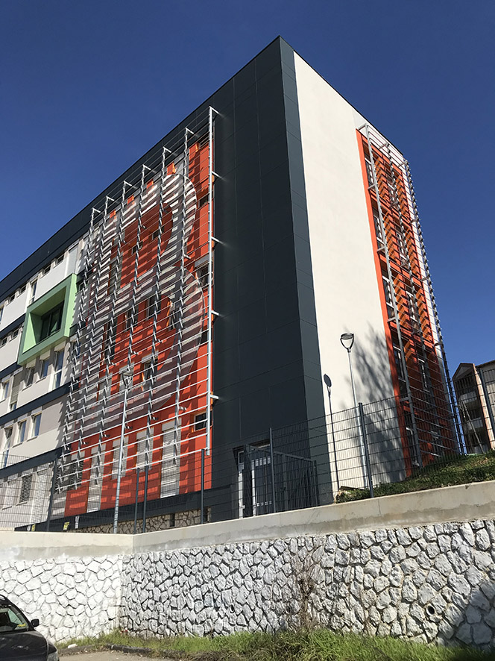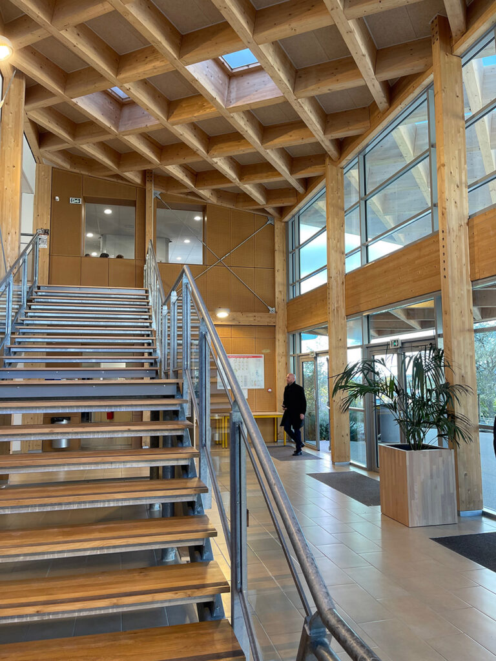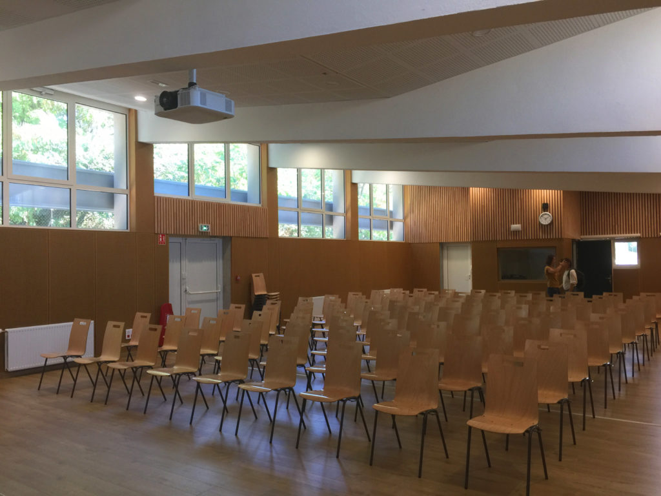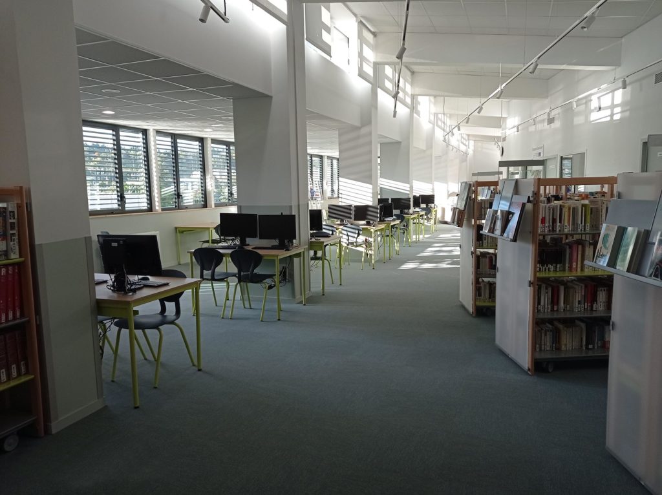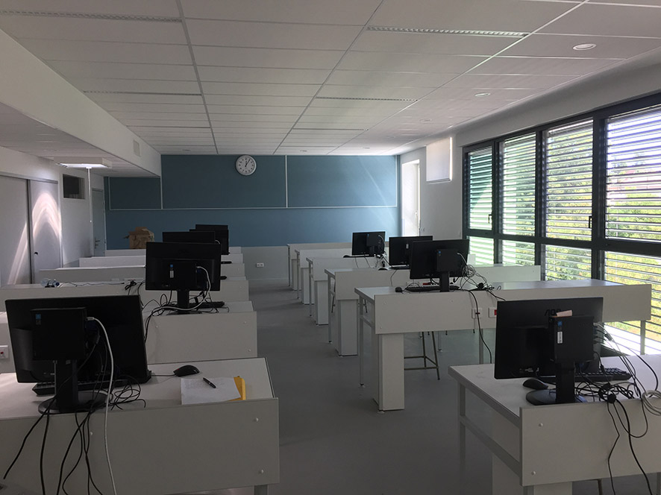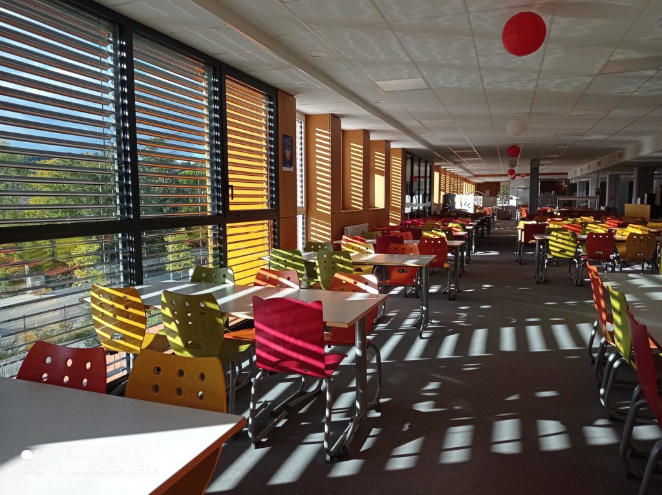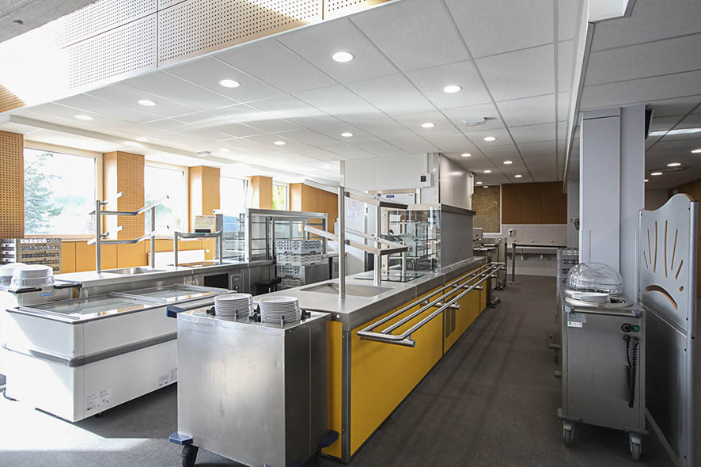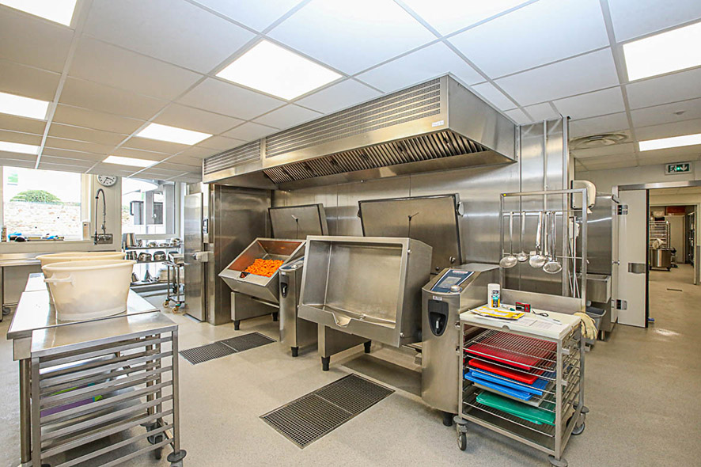Lycée Gimond, Aubenas (07)
Restructuration / extension de la totalité de l’établissement
Demi-pension 1 100 repas / jour & restaurant, bureaux, foyer & CDI, salles de classe, locaux techniques
Montant opération : 15 060 000 € HT
Maître d’Ouvrage : Région Rhône-Alpes
Architecte mandataire : Agence CHARNAY – Architecte associé / conception : Denis DESSUS
Equipe Maîtrise d’Œuvre : Fluides & Cuisine : ARTELIA / Structure : BETEBAT
Mission : Base + EXE + QEB
Surface : 14 890 m²
Chantier en cours
